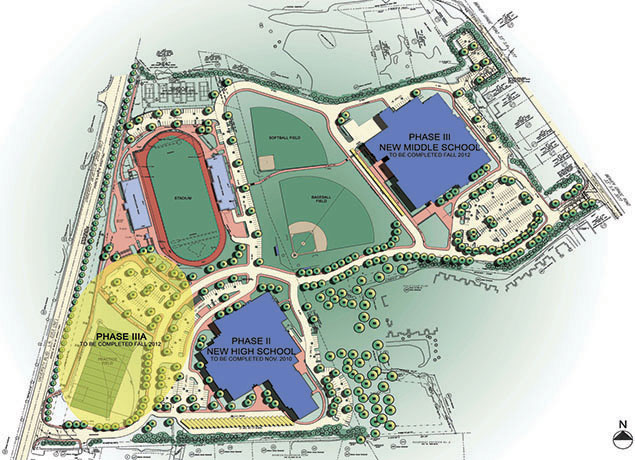 |
| Kristopher Brice, construction management |
Home
Student Bio
Building Statistics
Thesis Abstract
Technical Assignments
Thesis Reasearch
Thesis Proposal
Presentation
Final Report
Reflection
Senior Thesis e-Studio |
Architecture |
| Design |
The construction New Moon Area High School along with its accompanying District offices is the third stage of a master plan to revitalize the main campus of the Moon Area School District. The first two phases of the project consisted of a roadway project to relocate the campuses main entrance. This was followed by the demolition of the Carnot Building, an older campus building that had recently been condemned. The demolition of the Carnot Building made room for construction parking and a staging area. After the completion of the New High School, the old high school will undergo renovations to become the New Moon Area Middle School. Finally, upon the conclusion of the renovation the previous Middle School and district office with be demolished to make room for practice fields and parking. The overall campus renovation is scheduled for completion during the summer of 2012.
|

Figure 1: New Moon Campus Plan |
| As is the case for most educational buildings, the High School will feature a tan brick exterior with stone and red brick accenting along with the occasional use of a glass curtain wall system. The building is of a spit-level design, only allowing for two stories to be seen from the road but the east side (figure 2)will feature a three story facade. The high school is designed for the community spaces to be most accessible from the main entrance with the auditorium and gymnasium on the first floor and the bulk of the classrooms on the second floor. The ground floor consists of the cafeteria, natatorium and district administration offices. Overall, the building will accommodate 1,260 students and 172 staff members.
|

Figure 2: District Administration Entrance |
| Building Enclosures |
|
The main façade of the structure consists of a CMU wall covered by a vapor barrier and 3” of rigid insulation. The system then allows for an air cavity before the final finish material is applied. The finish materials include brick, cast stone and granite paneling. In an effort to increase the buildings thermal efficiency all exterior glazing is to be low-E as well as glare reducing for use in areas such as the library. The majority of the roof will be covered in a black elastomeric membrane (EPDM) material installed over built-up layers of roofing insulation. The perimeter equipment screens along sections of the auditorium façade will be finished with a dark red standing seam metal roofing material.
|

Figure 3: Main Entrance |
| Sustainibility Features |
| Although, the District is not pursuing a LEED rating for the high school, efforts have been made to reduce the energy consumption of the building. The building will implement the use of a highly efficient HVAC system that utilizes fresh air. Also, the building will have a monitoring system tied to its occupancy sensors in order to reduce light usage and cut-down on the heating/cooling demand in unoccupied spaces. There was also consideration during the selection of the materials for the interior of the building and an effort was made to use “green” materials when possible. |
| |

|
SENIOR CAPSTONE PROJECT:
The Capstone Project Electronic Portfolio (CPEP) is a web-based project and information center. It contains material produced from a year-long Senior Thesis class. Its purpose, in addition to providing central storage of individual assignments, is to foster communication and collaboration between student, faculty consultant, course instructors, and industry consultants. This website is dedicated to the resarch and analysis conducted via guidelines proveded by the Department of Architectural Engineering. For an explanation of this capstone design course and its requirements click here. |
|
| Note: While great efforts have been taken to provide accurate and complete information on the pages of CPEP, please be aware that the information contained herewith is considered a work‐in‐progress for this thesis project. Modifications and changes related to the original building designs and construction methodologies for this senior thesis project are solely the interpretation of Kristopher Brice. Changes and discrepancies in no way imply that the original design contained errors or was flawed. Differing assumptions, code references, requirements, and methodologies have been incorporated into this thesis project; therefore, investigation results may vary from the original design. |




